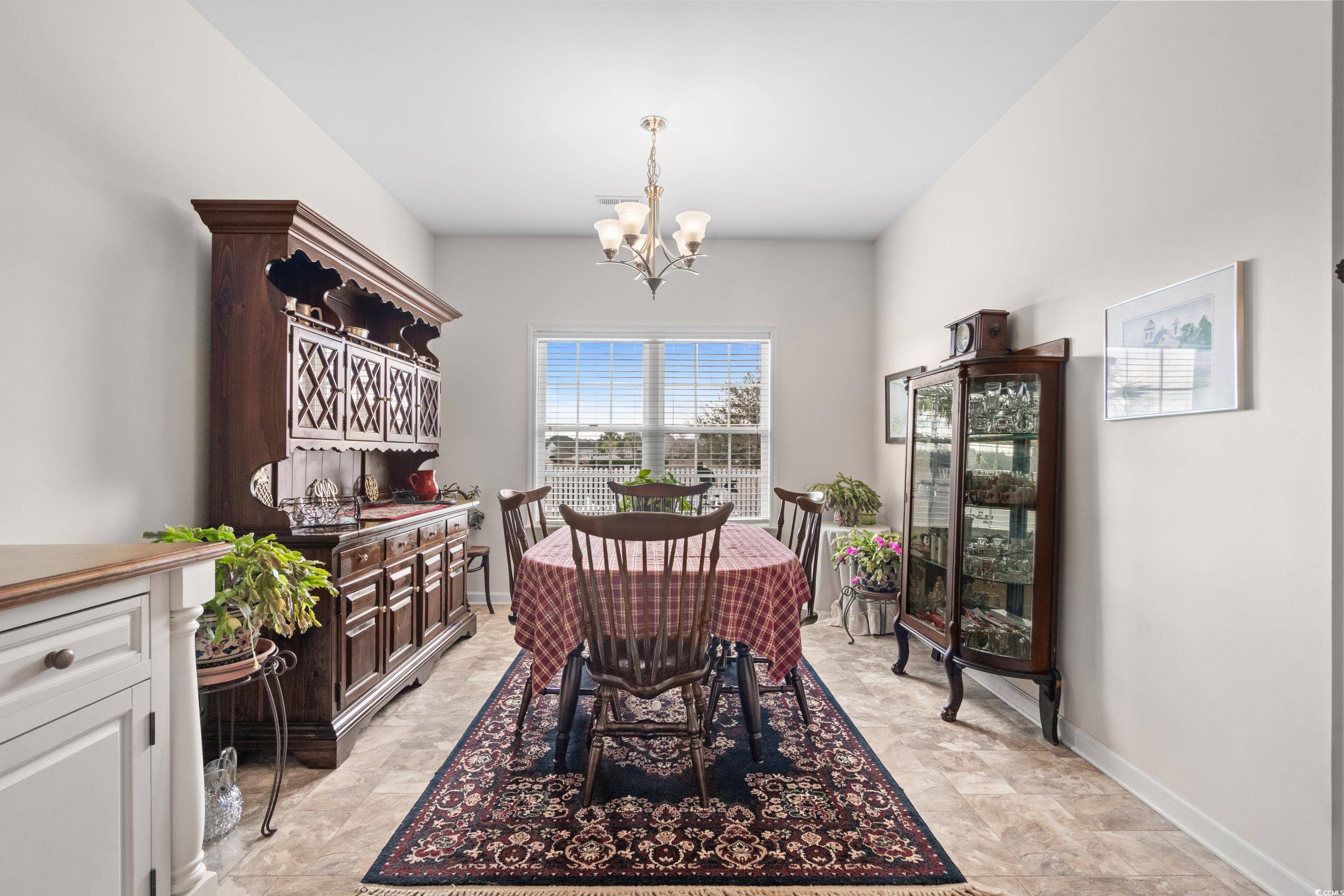Bought with Beach & Forest Realty
For more information regarding the value of a property, please contact us for a free consultation.
1004 Millsite Dr. Conway, SC 29526
Want to know what your home might be worth? Contact us for a FREE valuation!

Our team is ready to help you sell your home for the highest possible price ASAP
Key Details
Sold Price $300,000
Property Type Single Family Home
Sub Type Detached
Listing Status Sold
Purchase Type For Sale
Square Footage 1,757 sqft
Price per Sqft $170
Subdivision Tiger Grand
MLS Listing ID 2428525
Sold Date 06/18/25
Style Traditional
Bedrooms 3
Full Baths 2
Construction Status Resale
HOA Fees $65/mo
HOA Y/N Yes
Year Built 2014
Lot Size 8,276 Sqft
Acres 0.19
Property Sub-Type Detached
Source CCAR
Property Description
Beautiful and well maintained property with gorgeous pond views in Conway's prestigious Tiger Grand. Welcome to your Signature Series home from popular local builder Beverly Homes. This desired custom home community is offering a lovely upgraded 3 bedroom 2 bathroom home with newer roof and HVAC. Take advantage of the fenced backyard, patio and screened porch for the outdoor living experience you want. The huge main bedroom features a tray ceiling, custom walk-in closet and a private bath with easy entry step in shower with glass doors, double sinks and linen closet. This home has it all, including a brick front, raised foundation, hardscaping around the entire house, pendant lighting, granite, security system, lawn irrigation and a walk-in kitchen pantry with separate laundry room. Come see the Tiger Grand difference and enjoy the sunshine and outdoor living with sidewalks and walking trails around a beautiful community. Close to hospital, university, beach, airport and historic Conway's Riverwalk.
Location
State SC
County Horry
Community Tiger Grand
Area 21A Conway Central Between 501 & 701 / North Of 501
Zoning R1
Interior
Interior Features Attic, Pull Down Attic Stairs, Permanent Attic Stairs, Breakfast Bar, Bedroom on Main Level, Entrance Foyer, Stainless Steel Appliances, Solid Surface Counters
Heating Central, Electric
Cooling Central Air
Flooring Carpet, Vinyl, Wood
Furnishings Unfurnished
Fireplace No
Appliance Dishwasher, Disposal, Microwave, Range, Refrigerator, Dryer, Washer
Exterior
Exterior Feature Fence, Sprinkler/ Irrigation, Patio
Parking Features Attached, Garage, Two Car Garage, Garage Door Opener
Garage Spaces 2.0
Community Features Long Term Rental Allowed
Utilities Available Cable Available, Electricity Available, Phone Available, Sewer Available, Underground Utilities, Water Available
Total Parking Spaces 4
Building
Lot Description City Lot
Entry Level One
Foundation Brick/ Mortar
Water Public
Level or Stories One
Construction Status Resale
Schools
Elementary Schools Homewood Elementary School
Middle Schools Whittemore Park Middle School
High Schools Conway High School
Others
HOA Fee Include Association Management,Common Areas,Legal/Accounting
Senior Community No
Tax ID 33704010025
Monthly Total Fees $65
Security Features Security System,Smoke Detector(s)
Acceptable Financing Cash, Conventional, FHA, VA Loan
Disclosures Covenants/Restrictions Disclosure, Seller Disclosure
Listing Terms Cash, Conventional, FHA, VA Loan
Financing Conventional
Special Listing Condition None
Read Less

Copyright 2025 Coastal Carolinas Multiple Listing Service, Inc. All rights reserved.



